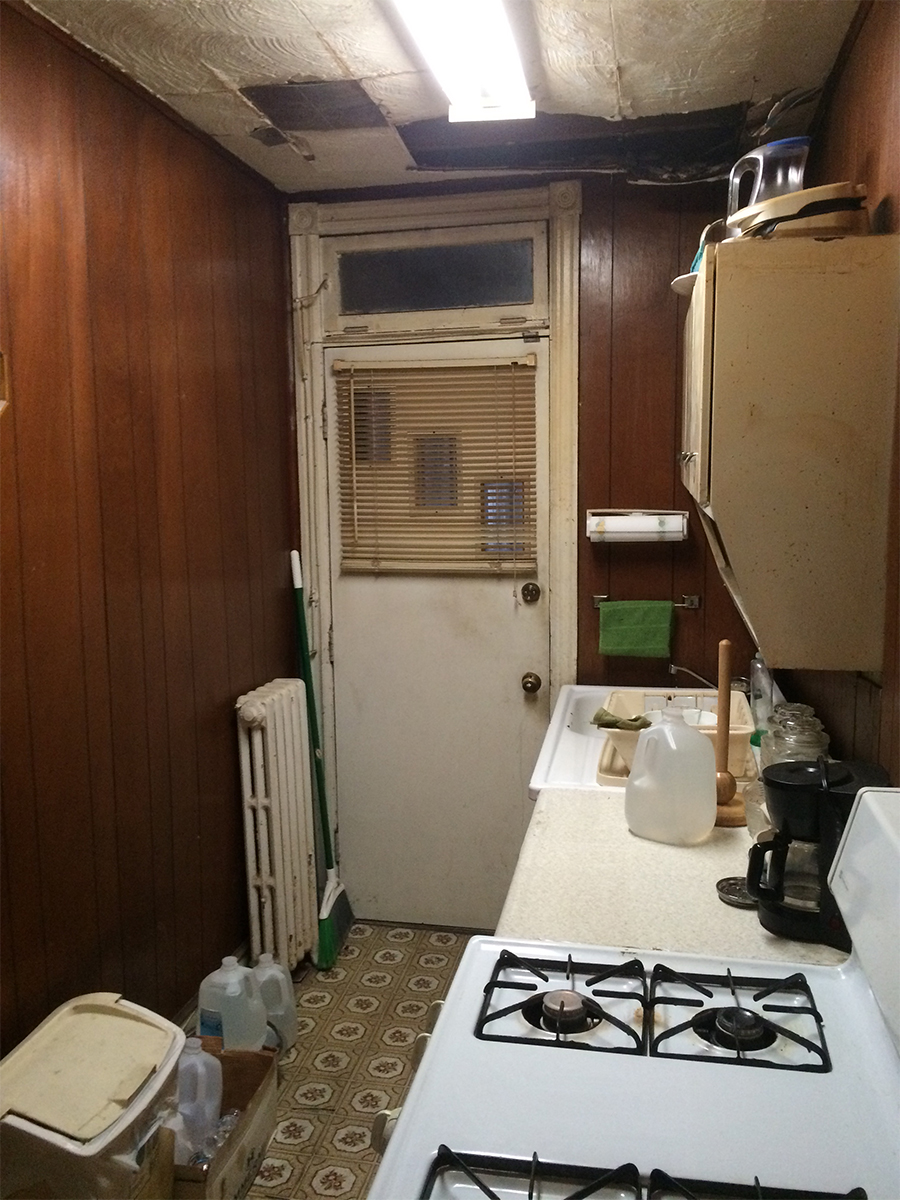The first shipment of framing lumber and plywood is delivered
The day that the old roof came off
The new upper 3rd story addition taking shape
View of 3rd-story addition from the front
The new rear additions taking shape at the 1st and second stories
Interior walls framed within the new 3rd-story addition
The additions framing nearly complete
View of 3rd-story addition from the front (the addition is barely visible above the original architectural rooftop features)
During the early portions of a renovation project patience and a good dose of faith are sometimes required since progress often seems slow and is less evident to the observer. But things finally seem to speed up once the portion of the construction referred to as “rough framing” begins. Why do we refer to this phase as “rough” framing? The framing part is pretty obvious, we are building “framed” portions of the building envelope with wood studs, joists and rafters. The rough part is a reference in contrast to “finish” carpentry, which refers to the trim, moldings, cabinetry, etc. that will come later. The rough framing or rough carpentry is referred to as “rough” since it is the structural portion of the carpentry that can be left rough since it will eventually be covered up by other finish materials. The rough framing is a pretty exciting time since it is the portion of the project when things move quickly and when the shell of the building really takes shape.
Here in the North America (mostly US and Canada), where commercial forests are relatively abundant and soft-wood lumber is plentiful and cheap (relatively speaking), wood framing is the most common type of construction for homes and smaller residential buildings. Wood framing is particularly well suited for building additions onto older masonry buildings since it is relatively lightweight, yet strong and ductile, and also creates cavities that can be insulated within the walls and roof assemblies. Wood framing is also notable in it’s adaptability. Since wood members are cut and fastened together on site with relatively simple hand-held tools, it lends itself to creating custom sizes and configurations for walls, roofs and window openings.
With the newly framed rear and upper level building additions in place the size of our project has significantly grown in area, especially when viewed from the rear (something the neighbors have certainly noticed). With this project we are pleased with the resulting proportions and sight lines. In fact, due to the set-back of the new upper addition from the front wall of the original building, the upper-story addition is not even visible from the sidewalk in front of the house, and just barely visible when viewed from across the street. The volumes of the rear additions were designed to step in and out with balconies and are topped with an overhanging roof. The result is that the building feels less bulky when viewed in context with the neighboring houses.
We have designed several projects that included either “pop-up” and “pop-back” type additions here in DC. These types of additions are somewhat controversial since many examples lack proper consideration to proportion and detail, and are often built in the place of traditional architectural features that have been removed. As we described in our earlier post “Design Approach” from August 10, we worked to place the volumes of the additions for this project in ways that fit within the new restrictions of the 2016 Zoning Regulations and within our own design criteria of hoping to conceal the additions. Based on the early glimpses of the framed building additions, we feel confident that our design objectives for the building additions - that they are visually and proportionally complimentary to the original row-house – should prove to be successful. Now that the framing of the building envelope is complete, the next objective will be to get the exterior doors and windows installed, the roofing membranes installed and the building wrapped with a weather-resistant barrier so that we can keep the moisture from entering the inside of the house. At that point the house can be considered dry on the inside and we can actually start turning our focus to the interior finishes.






