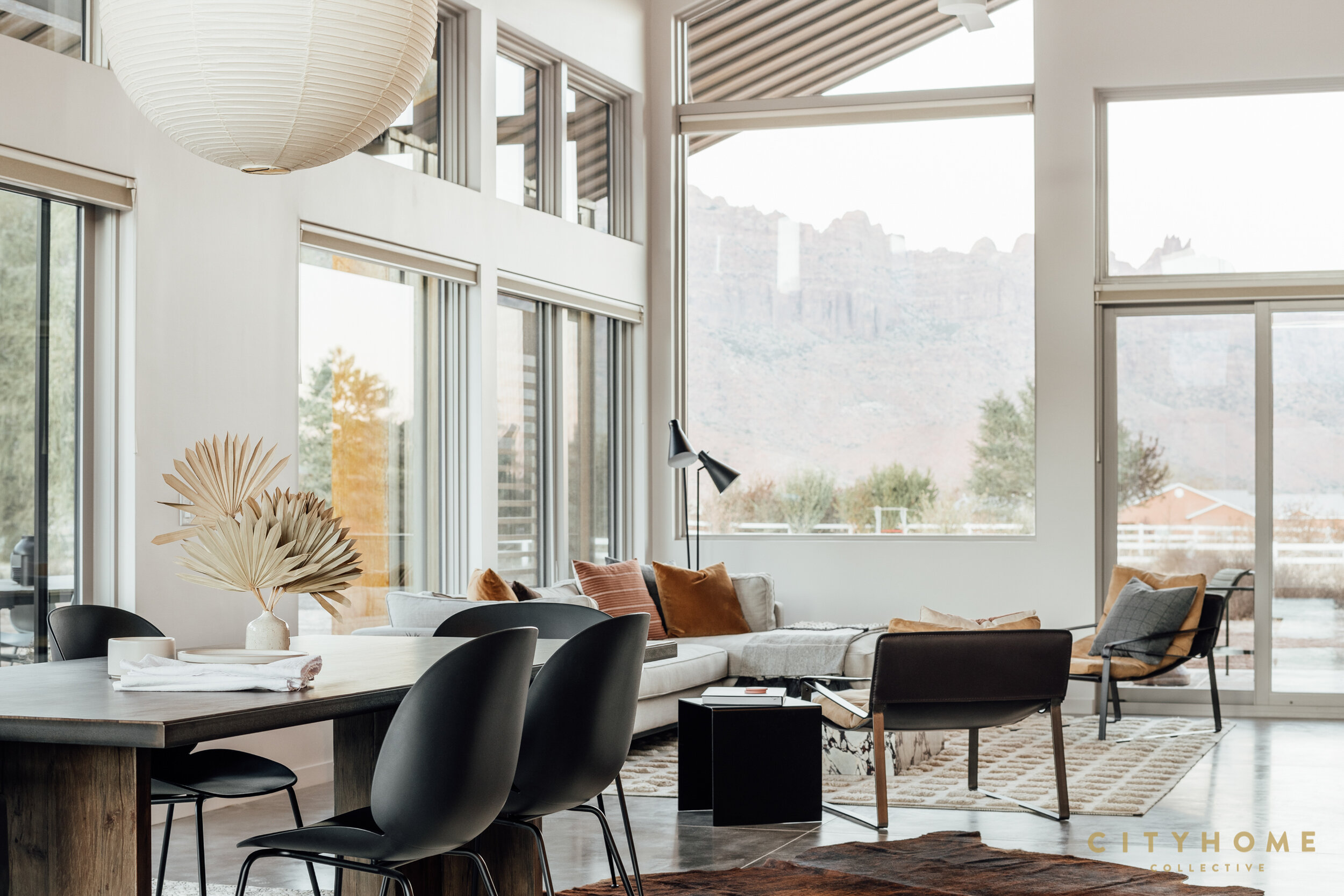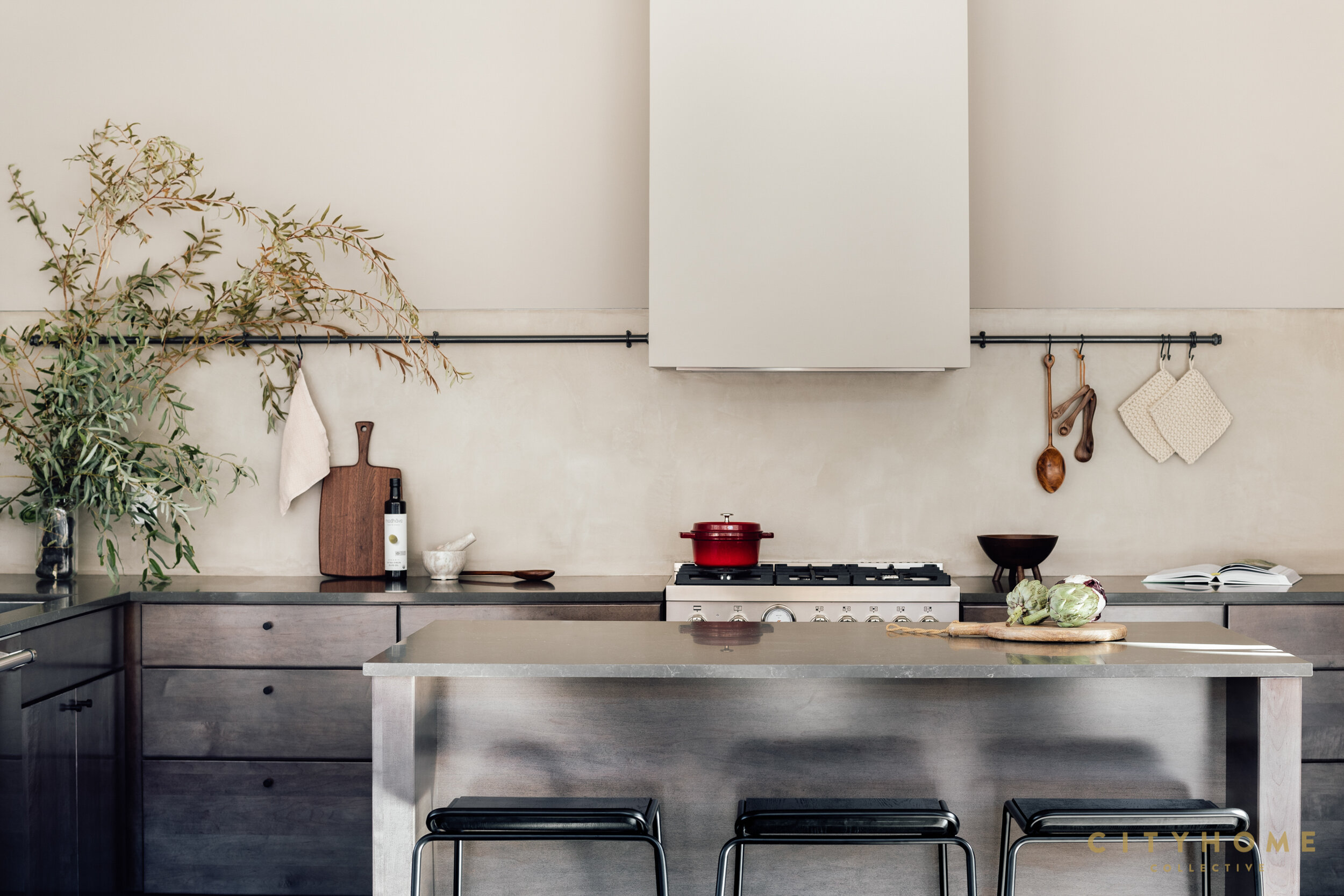This story was written by Carter Hartong, associate content marketing writer for Vectorworks Inc. Read more from Hartong and Vectorworks on Planet Vectorworks.
"Hundreds of hundreds of years ago, when they were building the monumental cathedrals, all architects were design-builders," said Greg Upwall, principal architect for Studio Upwall Architects.
Every architect was on the project site, helping make decisions. They were not just tucked away into an office, as Upwall continued to explain: "Around the turn of the century, there began to be a separation between the architect and the builder." No such separation exists in a design-build project, however. In design-build the architect assumes a role like the European cathedral builders. The architect oversees all aspects of the project, from design to final product.
view of the completed project on the hillside
In 2009, while teaching at the Academy of Art University's School of Architecture, Upwall undertook his first design-build project with the help of five students.
The learning opportunity, a backyard home office in San Anselmo, California, was "wonderful" for Upwall and his students because of its small scale. "It worked so well because it was for homeowners, it was in their backyard, and we weren't involving multi-million-dollar bank financing."
The iterative design process of the project was also an excellent chance for Upwall's students to learn more about architectural design. "Design-build takes your designs and your drawings to a much greater level of detail. Because you're drawing something and then testing it out," said Upwall, "it allows you to be comprehensive in your process. You can design, make adjustments, and then get to the best result."
view of the finished project from above
Another interesting aspect of the home office is that it was an off-site, prefabricated build. According to the Whole Building Design Guide, off-site construction is “the process of planning, designing, fabricating, transporting, and assembling building elements for rapid site assembly to a greater degree of finish than in traditional piecemeal on-site construction.”
Upwall and the students constructed the wall, roof, and floor modules on the Academy of Art University campus, taking advantage of a large, well-lit, and climate-controlled setting. "Prefabrication is a far superior way to build something if you do it right," said Upwall. "It allows you to be much more precise."
Once the pieces of the office were built, they were transported to the site and assembled. Like so many other elements of Upwall's design practice, this process was a sustainable one, greatly reducing the overall build's impact on the site location as well as carbon emissions that come with a traditional construction process.
The design-build team at the completion celebration
As you can see, Upwall and his students' final product is stunning both inside and out.
The 120 sq. ft structure balances contradictions like an experienced tight rope walker. It's composed of two cubes, giving it a modern quality. But the office also fits in seamlessly across the rolling hills of the surrounding environment.
The interior, also designed by Upwall and his students, balances efficiency and durability as well. Recycled denim insulation, LED lighting systems, and Low-E insulated glazing were used. But what's truly the most impressive balancing act of the project was the variety of roles the six contributing designers had to take on. They were architects, builders, and adopters of a modern design philosophy.
The finished project as viewed from the patio below
The design-build project still informs how Studio Upwall Architects approaches design to this day. “The design-build project gave an opportunity to better understand construction assemblies and waterproofing detailing, which allowed us to draw upon this knowledge when developing construction drawings for projects coming out of our office,” said Upwall.












