Glenn Drive Residence| Sausalito, CA

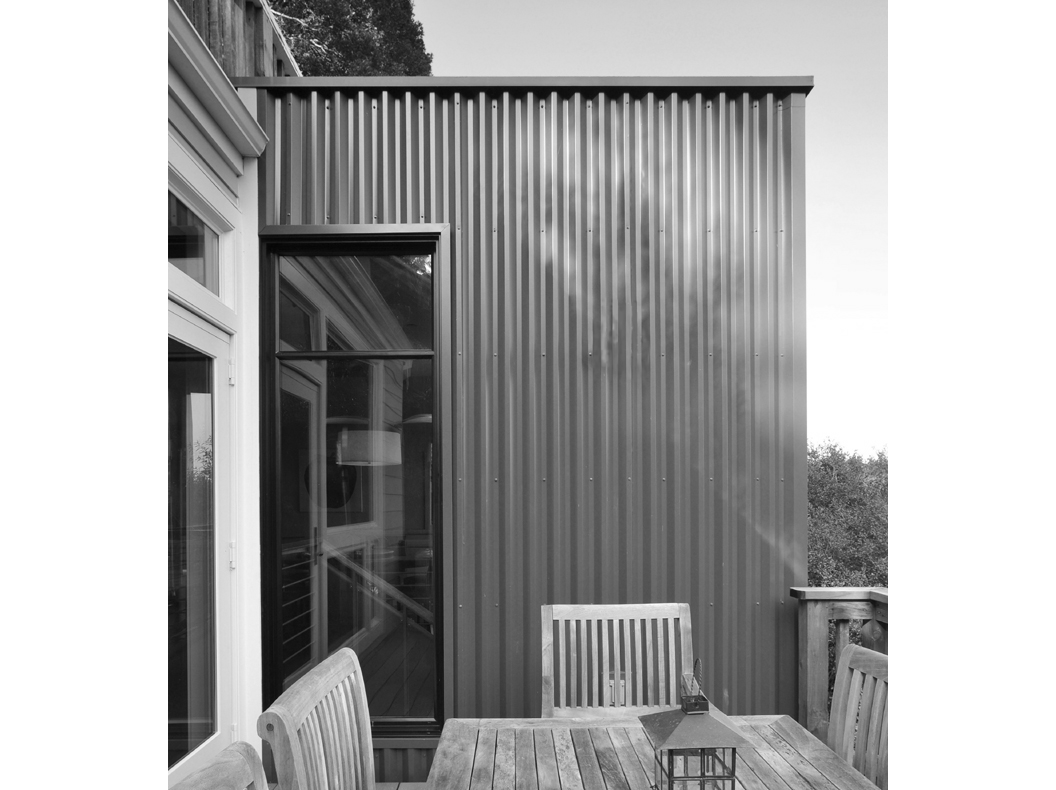

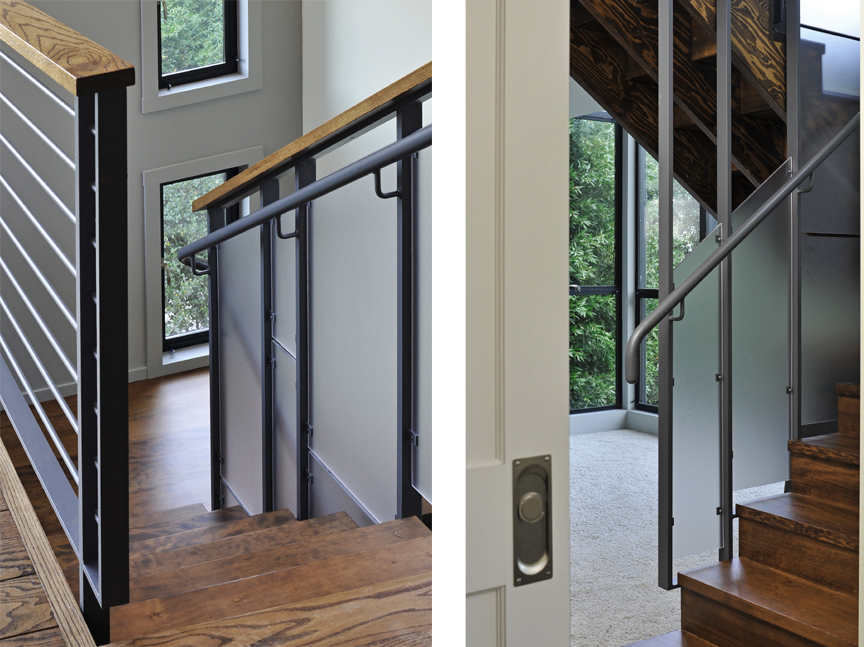
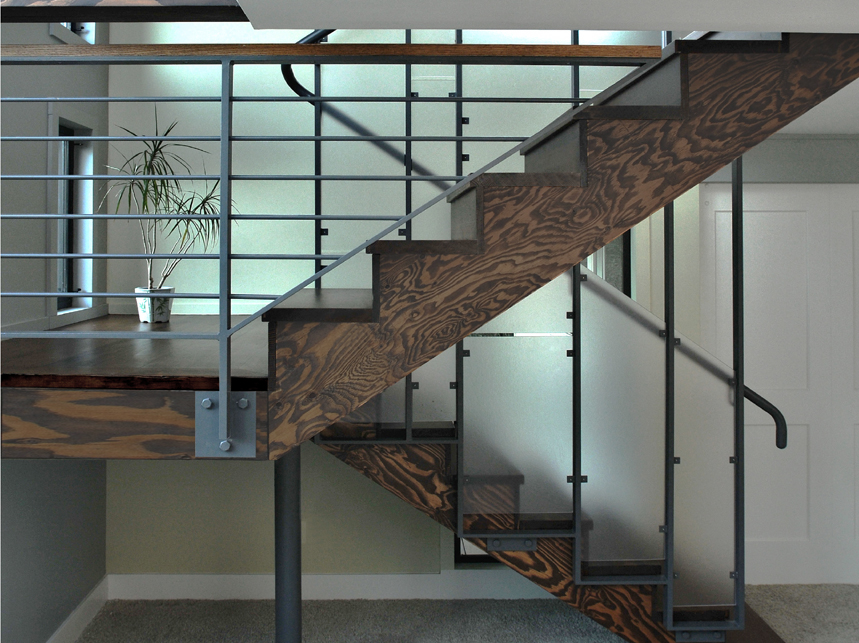
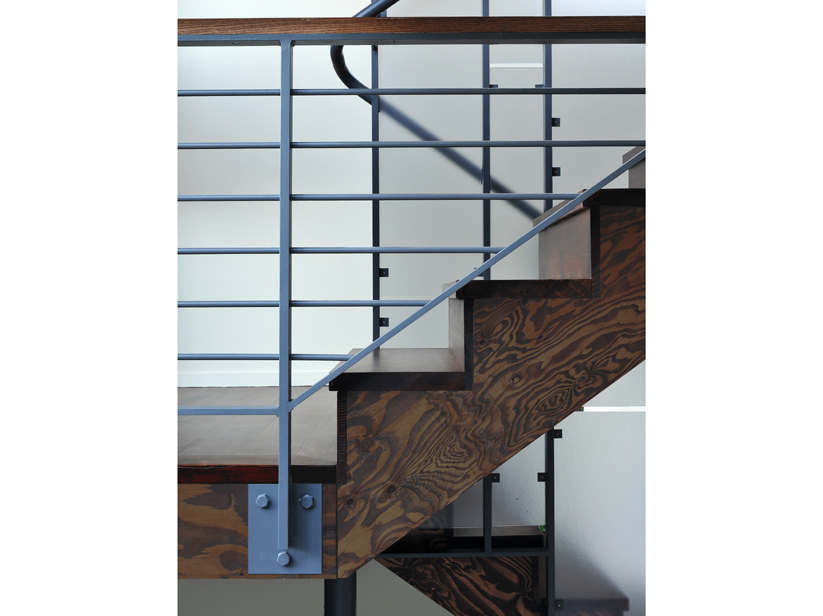
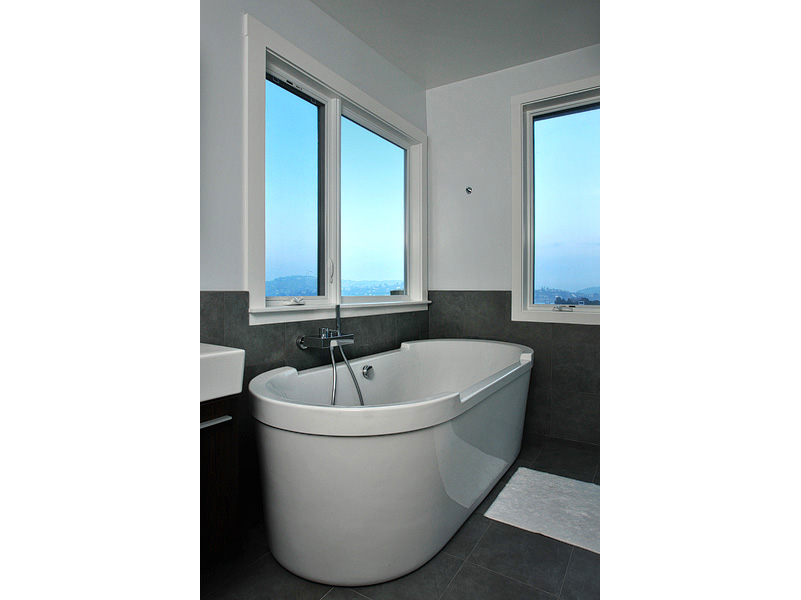

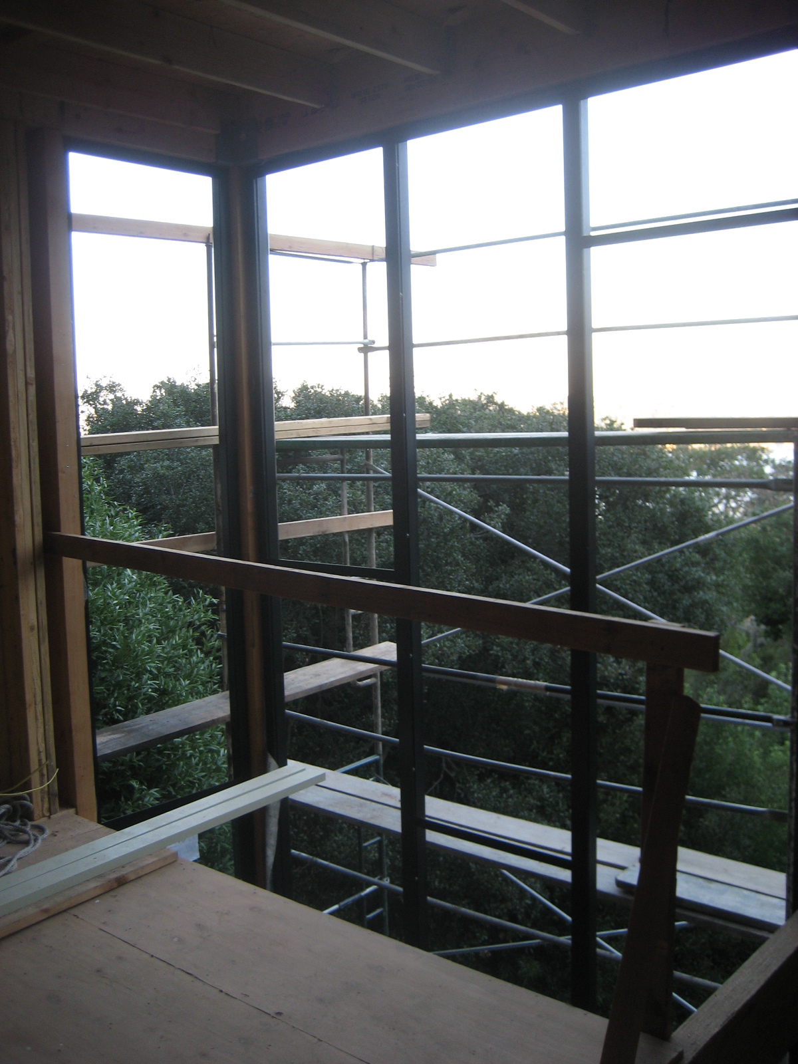
This retrofit and addition was completed within a tight budget and time frame. The original house consisted of four dislocated levels each averaging about 500 square feet. The lower level was an in-law suite and was not connected to the other levels. The two-story addition occupies a footprint of just 120 square feet and fits within the area of a former deck. It creates an open link between the first and second floors. The floor of the dining area is held away from the exterior wall creating a two-story space with a balcony to the family room below. This allows the tall windows to continue uninterrupted - literally bridging the two floors - and filling the interior with natural light and sweeping views of the bay below. The stairway becomes a vibrant space that links above with below and is conceived as an extension of the living space. The upper level was remodeled to create a large master bedroom suite with nearly panoramic views. The new master bathroom is located strategically to allow for bay views from both the shower and bath.
sustainable features: limited footprint on site, natural day-lighting and ventilation, engineered lumber.