Potomac Avenue Residence | Washington, DC
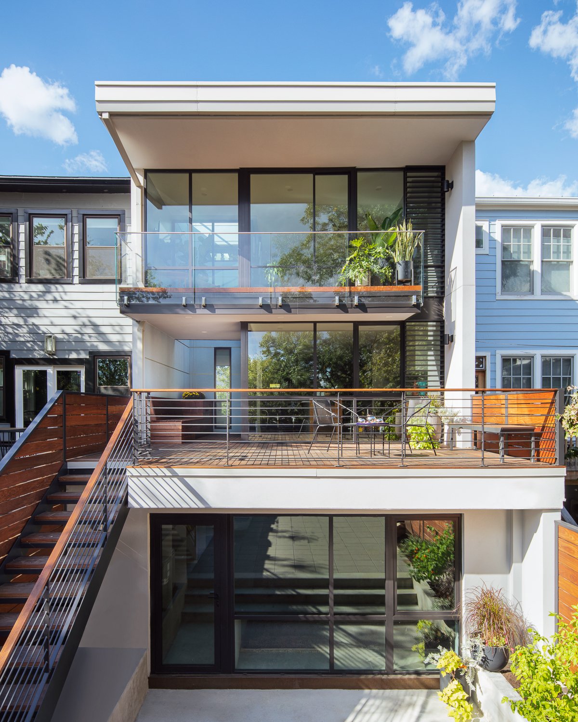
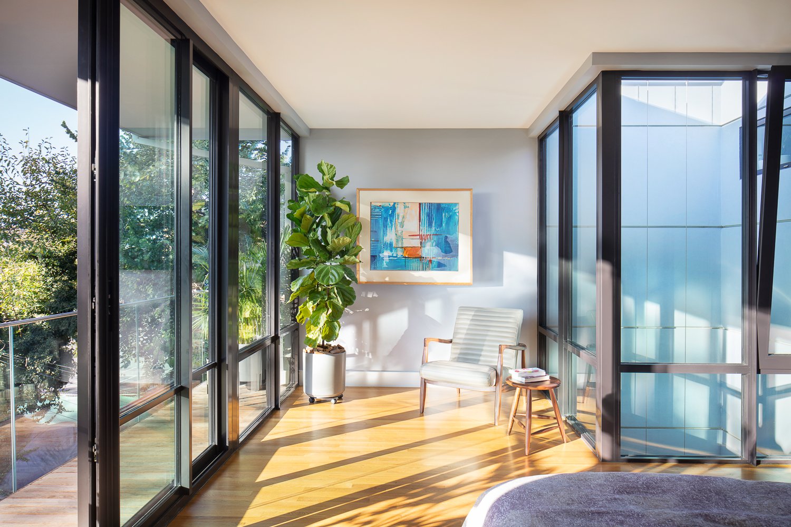
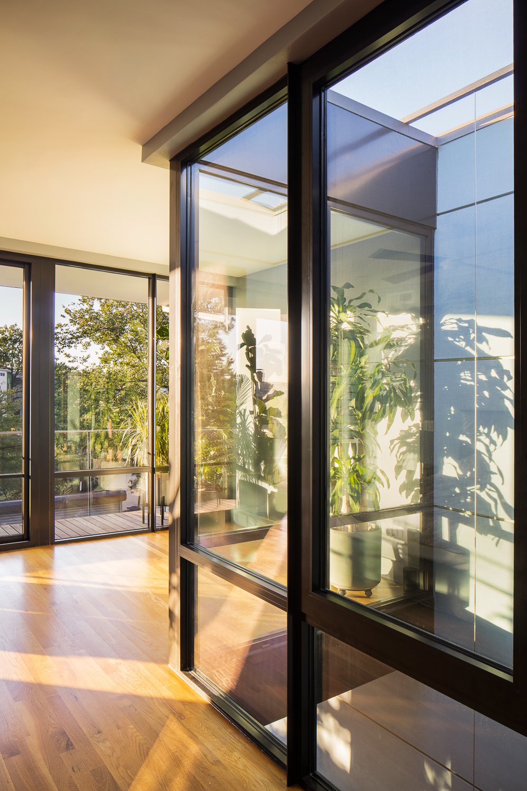
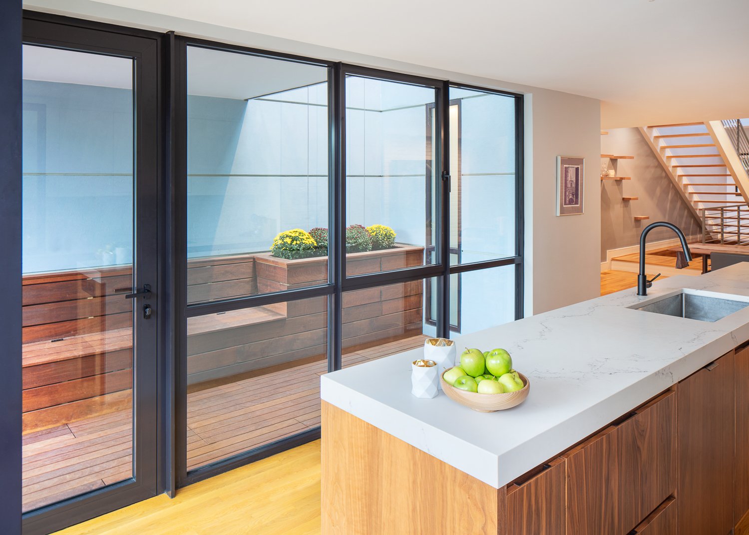
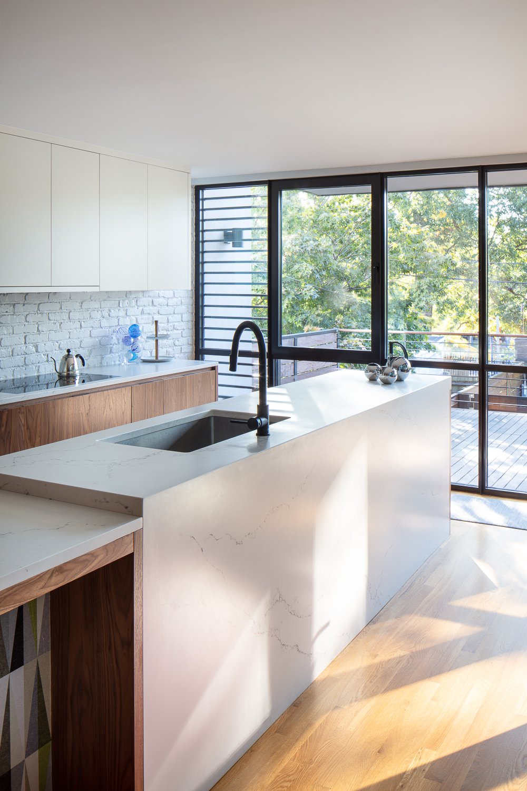
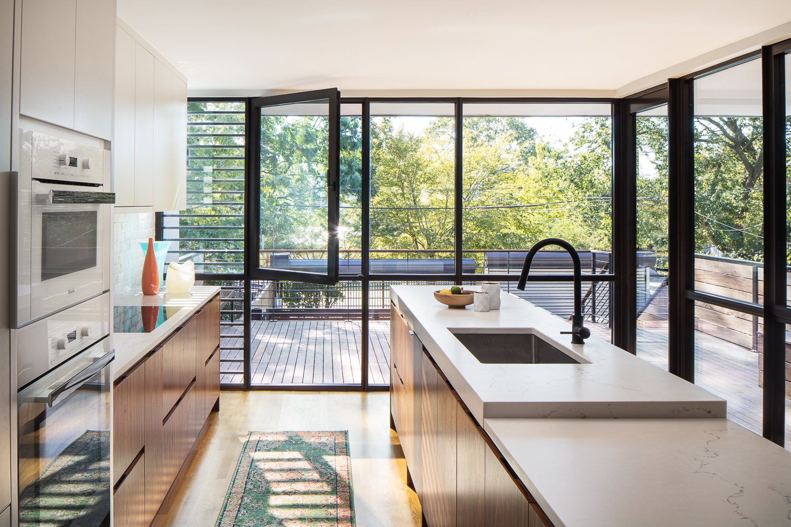
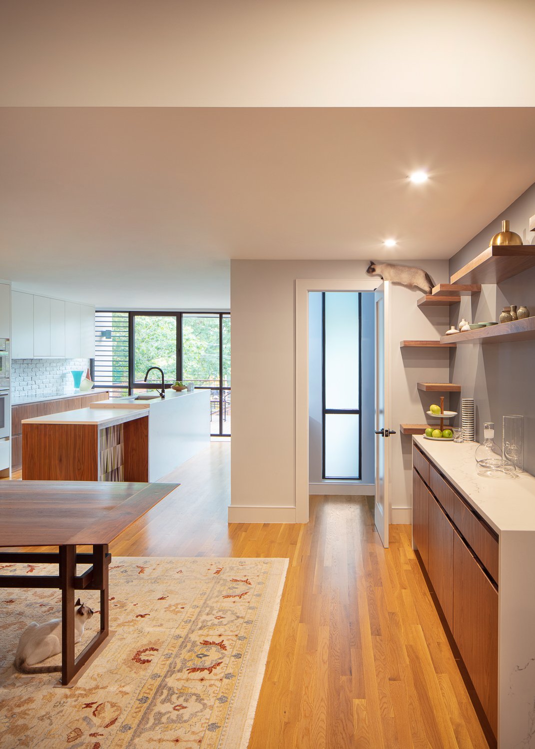
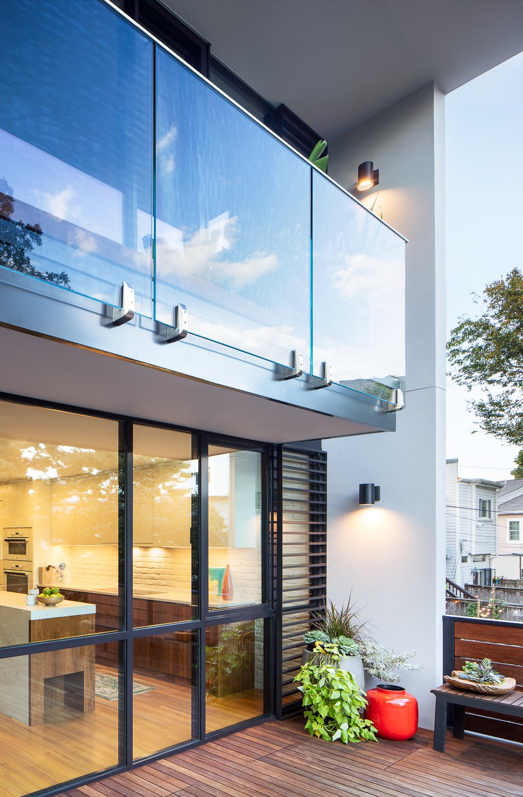
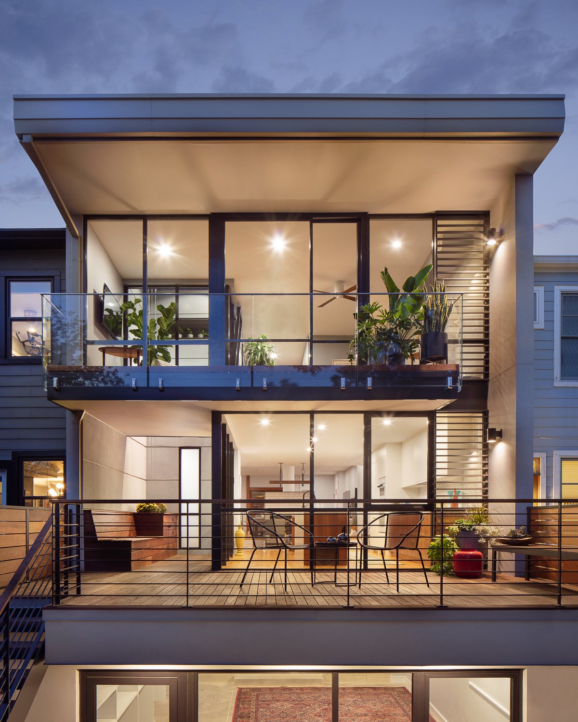
Our clients came to us with a request to expand their DC row house and expressed their preference to employ a contemporary design aesthetic and maximize daylight in our design. After carefully analyzing their existing home and discussing possibilities, we developed a design at the rear of the house that blurs the lines between interior and exterior with floor to ceiling glazing on each level and an open-air light well penetration between the first and second floor that brings daylight and natural ventilation into the interior of the space.
The kitchen was designed to be unobstructed and to allow maximum visual access to the rear deck and rear yard. The open design of the 1st floor creates uninterrupted living space that sets the stage for the client’s personal use and for entertaining guests. The new dry bar design was developed with input from the clients with shelving along the walls designed to give their feline family members new spaces to explore.
sustainable measures: -natural daylighting -passive solar -natural ventilation.