Two-to-One Houses | California
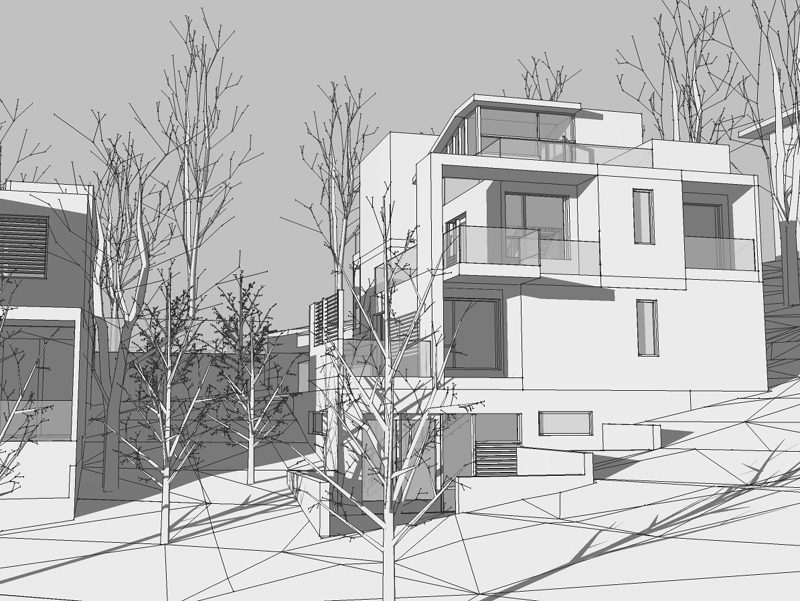

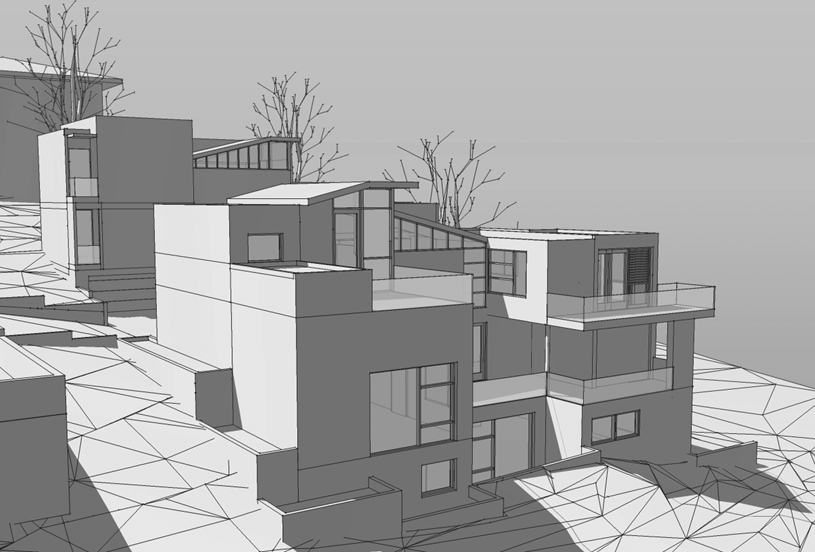
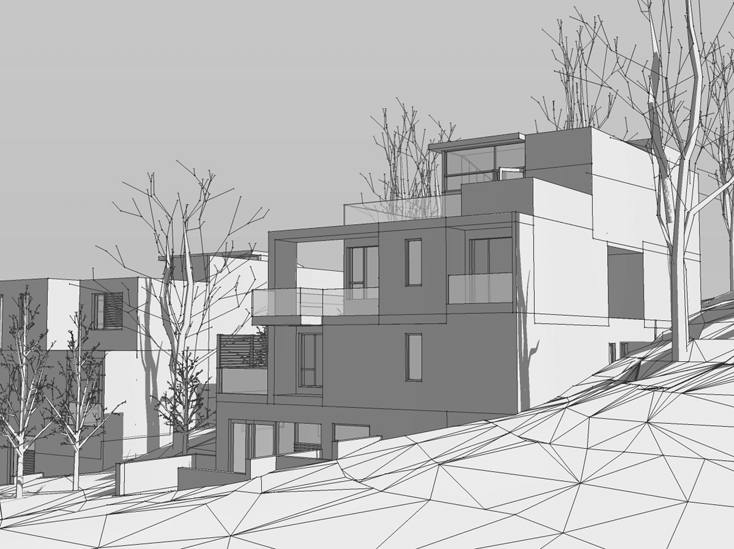
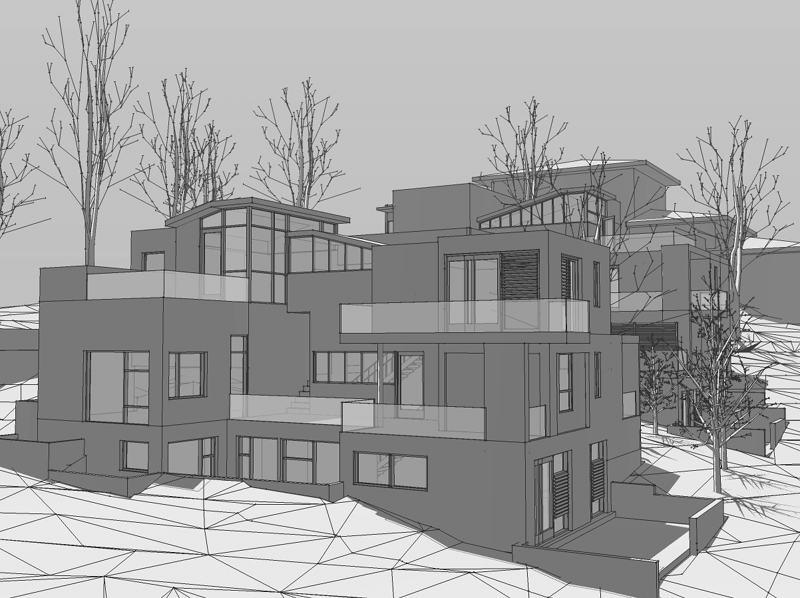
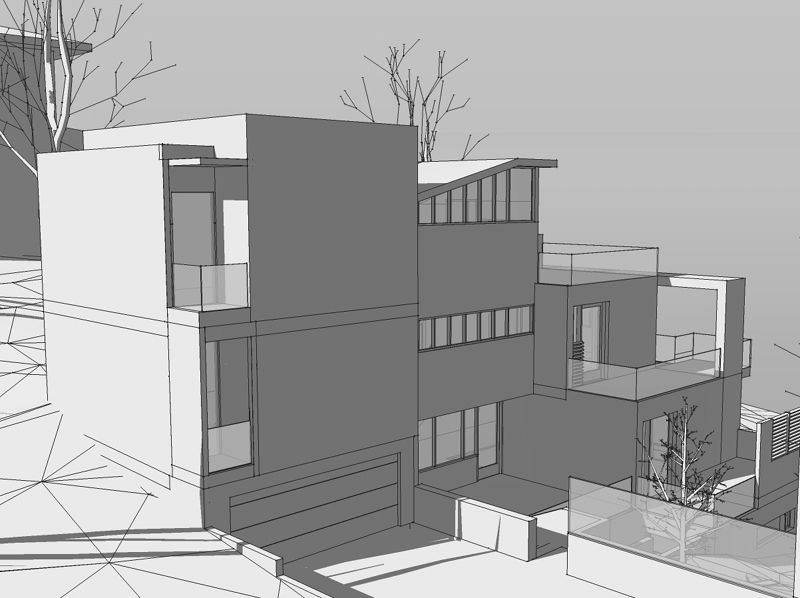
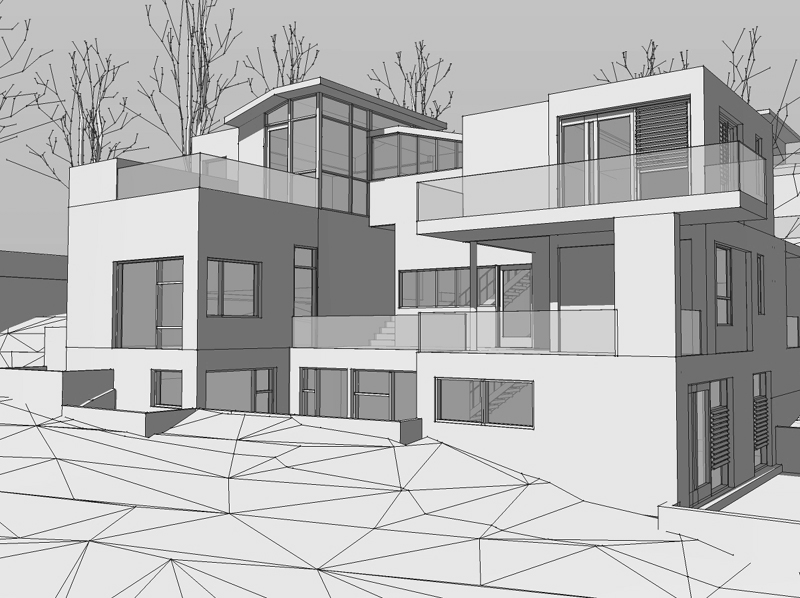
This project challenges existing suburban density patterns by siting two homes within a parcel originally designated for a single dwelling. Work was undertaken with the project sponsor to split the existing lot and update the lot boundaries to include the new shared private roadway. The two houses engage one another in a dialogue between public, semi-private and private zones. Both houses maintain uninterrupted access to the view corridor toward the northwest. Urban sensibilities were employed in the stacked massing of the homes. Outdoor spaces are distributed as courtyards and roof gardens on multiple levels providing for more seamless interaction between interior and exterior, recalling traditional hill town development patterns.